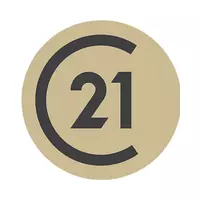Bought with Century 21 The Harrelson Group
$320,000
$326,000
1.8%For more information regarding the value of a property, please contact us for a free consultation.
793 Indian Wood Ln. Myrtle Beach, SC 29588
3 Beds
2 Baths
1,735 SqFt
Key Details
Sold Price $320,000
Property Type Single Family Home
Sub Type Detached
Listing Status Sold
Purchase Type For Sale
Square Footage 1,735 sqft
Price per Sqft $184
Subdivision Brynfield Park
MLS Listing ID 2426325
Sold Date 05/29/25
Style Ranch
Bedrooms 3
Full Baths 2
Construction Status Resale
HOA Fees $96/mo
HOA Y/N Yes
Year Built 2006
Lot Size 6,534 Sqft
Acres 0.15
Property Sub-Type Detached
Source CCAR
Property Description
Why wait for new construction? Your new home awaits in the desirable Brynfield Park community. Conveniently located between 544 and 707, this gracious and sunny 3br/2full bath Beazer home was built in 2006. The house boasts a four-season Carolina room, open floor plan with vaulted ceilings, stainless steel appliances and a 2-car garage. Primary bedroom includes an ensuite full bath with linen closet and walk-in closet. The additional bedrooms provide space for young family members or guests. The fenced backyard with covered patio is ideal for entertaining or sipping a sweet tea and a good book. Washer and Dryer, kitchen appliances remain. New roof installed April 2024. Welcoming community pool and playground are right around the bend. Don't miss out on the opportunity.
Location
State SC
County Horry
Community Brynfield Park
Area 26A Myrtle Beach Area--South Of 544 & West Of 17 Bypass M.I. Horry County
Zoning PPD
Interior
Interior Features Attic, Pull Down Attic Stairs, Permanent Attic Stairs, Split Bedrooms, Breakfast Bar, Bedroom on Main Level, Breakfast Area, Entrance Foyer, Stainless Steel Appliances, Solid Surface Counters
Heating Central
Cooling Central Air
Flooring Carpet, Tile, Wood
Furnishings Unfurnished
Fireplace No
Appliance Dishwasher, Disposal, Microwave, Range, Refrigerator, Dryer, Washer
Laundry Washer Hookup
Exterior
Exterior Feature Patio
Parking Features Attached, Garage, Two Car Garage, Garage Door Opener
Garage Spaces 2.0
Pool Community, Outdoor Pool
Community Features Long Term Rental Allowed, Pool
Amenities Available Pet Restrictions
Total Parking Spaces 4
Building
Lot Description Outside City Limits, Rectangular, Rectangular Lot
Entry Level One
Foundation Slab
Builder Name Beazer
Level or Stories One
Construction Status Resale
Schools
Elementary Schools Burgess Elementary School
Middle Schools Socastee Middle School
High Schools Socastee High School
Others
HOA Fee Include Common Areas,Legal/Accounting,Pool(s),Recreation Facilities,Trash
Senior Community No
Tax ID 44807020067
Monthly Total Fees $96
Security Features Smoke Detector(s)
Acceptable Financing Cash, Conventional
Disclosures Seller Disclosure
Listing Terms Cash, Conventional
Financing Cash
Special Listing Condition None
Pets Allowed Owner Only, Yes
Read Less
Want to know what your home might be worth? Contact us for a FREE valuation!

Our team is ready to help you sell your home for the highest possible price ASAP

Copyright 2025 Coastal Carolinas Multiple Listing Service, Inc. All rights reserved.





