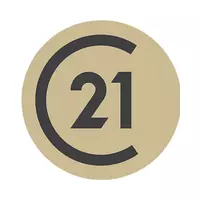Bought with Beach Time Realty, LLC
$374,900
$396,900
5.5%For more information regarding the value of a property, please contact us for a free consultation.
3326 Wood Stork Dr. Ocean Isle Beach, NC 28469
3 Beds
2 Baths
1,748 SqFt
Key Details
Sold Price $374,900
Property Type Single Family Home
Sub Type Detached
Listing Status Sold
Purchase Type For Sale
Square Footage 1,748 sqft
Price per Sqft $214
Subdivision Wood Stork Landing
MLS Listing ID 2507566
Sold Date 05/20/25
Style Ranch
Bedrooms 3
Full Baths 2
Construction Status Never Occupied
HOA Fees $65/mo
HOA Y/N Yes
Year Built 2025
Lot Size 7,405 Sqft
Acres 0.17
Property Sub-Type Detached
Source CCAR
Property Description
The Litchfield is one of Lennar's most popular floorplans and it's not hard to see why! This home features a formal dining room and an open-concept family room, kitchen and breakfast room with access to the patio for outdoor entertaining. There is a total of three bedrooms, including the owner's suite. An optional second floor adds a fourth bedroom and bonus room. Images shown are artist's rendering and may contain options that are not standard on all models or not included in the purchase price. Prices, dimensions and features may vary and are subject to change. Photos are for illustrative purposes only.
Location
State NC
County Brunswick
Community Wood Stork Landing
Area 31B North Carolina
Zoning R75
Interior
Interior Features Breakfast Bar, Breakfast Area, Entrance Foyer, Stainless Steel Appliances, Solid Surface Counters
Heating Central, Electric
Cooling Central Air
Flooring Carpet, Luxury Vinyl, Luxury Vinyl Plank, Tile
Furnishings Unfurnished
Fireplace No
Appliance Dishwasher, Disposal, Microwave, Range
Laundry Washer Hookup
Exterior
Parking Features Attached, Garage, Two Car Garage
Garage Spaces 2.0
Utilities Available Cable Available, Electricity Available, Phone Available, Sewer Available, Water Available
Total Parking Spaces 2
Building
Lot Description Irregular Lot
Entry Level One
Foundation Slab
Water Public
Level or Stories One
New Construction Yes
Construction Status Never Occupied
Schools
Elementary Schools Union Primary School
Middle Schools Shallotte Middle School
High Schools West Brunswick High School
Others
HOA Fee Include Common Areas
Senior Community No
Tax ID 244HF051
Monthly Total Fees $65
Security Features Smoke Detector(s)
Acceptable Financing Cash, Conventional, FHA, VA Loan
Listing Terms Cash, Conventional, FHA, VA Loan
Financing Conventional
Special Listing Condition None
Read Less
Want to know what your home might be worth? Contact us for a FREE valuation!

Our team is ready to help you sell your home for the highest possible price ASAP

Copyright 2025 Coastal Carolinas Multiple Listing Service, Inc. All rights reserved.





