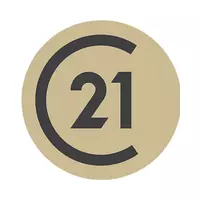Bought with Callaway Estates
$1,240,000
$1,275,000
2.7%For more information regarding the value of a property, please contact us for a free consultation.
8001 McSweeney Ct. Myrtle Beach, SC 29588
6 Beds
5 Baths
3,844 SqFt
Key Details
Sold Price $1,240,000
Property Type Single Family Home
Sub Type Detached
Listing Status Sold
Purchase Type For Sale
Square Footage 3,844 sqft
Price per Sqft $322
Subdivision Cypress River Plantation
MLS Listing ID 2425684
Sold Date 05/15/25
Style Traditional
Bedrooms 6
Full Baths 5
Construction Status Never Occupied
HOA Fees $176/mo
HOA Y/N Yes
Year Built 2025
Lot Size 0.720 Acres
Acres 0.72
Property Sub-Type Detached
Source CCAR
Property Description
Welcome to this custom-built, new construction home on a sprawling .72-acre lot, expertly crafted for luxury and comfort. Move-in ready by April 2025 featuring 5,204 sq ft under roof and 3,844 heated sq ft. The professionally designed landscaping features an irrigation system, a stunning outdoor fireplace, and a kitchen perfect for entertaining. Built with quality in mind, the home offers 2x6 exterior wall framing with R19 insulation, seamless gutters, and a tankless hot water heater. The interior showcases luxury vinyl plank flooring throughout (no carpet), vaulted family room ceiling, solid core doors, and upgraded electrical fixtures, including ceiling fans in all bedrooms and on the front porch. Thoughtful design details abound, from custom board and batten work plus large trim in the open floor plan to custom shelving and wood cabinetry with soft-close dovetail drawers. The gourmet kitchen features quartz countertops, shaker-style cabinets, a spacious butlers pantry, and a large island with a sink, complemented by an upgraded appliance package with a double oven dual-fuel range. The primary suite is a sanctuary with a private luxury sitting room overlooking the tranquil backyard, an vaulted ceiling, custom closet shelving, and a spa-like bathroom complete with a double vanity and large "shower room" with a soaker tub inside the shower area. Modern conveniences include a mudroom with a custom drop zone, a laundry room with a sink and cabinetry, and smart home features like a video doorbell, a smart lock, and Wi-Fi-enabled garage door openers. The side load garage even includes a utility sink. Enjoy seamless indoor-outdoor living with a 12'x8' luxury sliding door leading to the backyard, perfect for relaxation and entertaining in this exceptional custom home. Cypress River Plantation is a prestigious, gated waterfront community located along the Intracoastal Waterway in the Myrtle Beach. This neighborhood offers an array of upscale amenities designed for both relaxation and recreation, including a resort-style pool, clubhouse, fitness center, tennis and basketball courts, boat storage, and a private boat landing. With a focus on privacy and security, Cypress River Plantation provides the ideal blend of natural beauty and convenient access to the water. Nestled within the vibrant Myrtle Beach area, residents of Cypress River Plantation are just a short drive from the Grand Strand's renowned attractions. You can enjoy beautiful sandy beaches, championship golf courses, and endless entertainment options, from live music and shows to local festivals and fine dining. The area is also home to top-rated schools, convenient shopping centers, medical facilities, and grocery stores, ensuring that all of life's essentials are within easy reach. With its luxurious community amenities and proximity to the best of Myrtle Beach. Cypress River Plantation offers a premier lifestyle for those seeking both comfort and adventure along the South Carolina coast. Contact your agent today for a private home tour! *Photos updated 4.28.25 of actual home completed. Ask about the included features brochure.
Location
State SC
County Horry
Community Cypress River Plantation
Area 26A Myrtle Beach Area--South Of 544 & West Of 17 Bypass M.I. Horry County
Zoning GR
Interior
Interior Features Fireplace, Breakfast Bar, Bedroom on Main Level, Entrance Foyer, Kitchen Island, Loft, Stainless Steel Appliances, Solid Surface Counters
Heating Central, Electric
Cooling Central Air
Flooring Luxury Vinyl, Luxury Vinyl Plank
Furnishings Unfurnished
Fireplace Yes
Appliance Double Oven, Dishwasher, Disposal, Microwave, Range
Laundry Washer Hookup
Exterior
Exterior Feature Built-in Barbecue, Barbecue, Sprinkler/ Irrigation, Outdoor Kitchen, Porch
Parking Features Attached, Two Car Garage, Garage, Garage Door Opener
Garage Spaces 2.0
Pool Community, Outdoor Pool
Community Features Boat Facilities, Clubhouse, Dock, Golf Carts OK, Gated, Recreation Area, Tennis Court(s), Long Term Rental Allowed, Pool
Utilities Available Cable Available, Electricity Available, Sewer Available, Underground Utilities, Water Available
Amenities Available Boat Dock, Boat Ramp, Clubhouse, Gated, Owner Allowed Golf Cart, Pet Restrictions, Tennis Court(s)
Total Parking Spaces 6
Building
Lot Description Cul- De- Sac, Rectangular, Rectangular Lot
Entry Level Two
Foundation Slab
Builder Name Scalise Dream Properties Inc.
Water Public
Level or Stories Two
New Construction Yes
Construction Status Never Occupied
Schools
Elementary Schools Saint James Elementary School
Middle Schools Saint James Middle School
High Schools Saint James High School
Others
HOA Fee Include Common Areas,Pool(s),Recreation Facilities,Security
Senior Community No
Tax ID 45011020029
Monthly Total Fees $176
Security Features Gated Community,Smoke Detector(s)
Acceptable Financing Cash, Conventional, VA Loan
Disclosures Covenants/Restrictions Disclosure
Listing Terms Cash, Conventional, VA Loan
Financing Conventional
Special Listing Condition None
Pets Allowed Owner Only, Yes
Read Less
Want to know what your home might be worth? Contact us for a FREE valuation!

Our team is ready to help you sell your home for the highest possible price ASAP

Copyright 2025 Coastal Carolinas Multiple Listing Service, Inc. All rights reserved.





