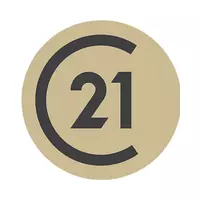Bought with Realty ONE Group Dockside
$285,000
$298,000
4.4%For more information regarding the value of a property, please contact us for a free consultation.
132 Westville Dr. Conway, SC 29526
3 Beds
2 Baths
1,659 SqFt
Key Details
Sold Price $285,000
Property Type Single Family Home
Sub Type Detached
Listing Status Sold
Purchase Type For Sale
Square Footage 1,659 sqft
Price per Sqft $171
Subdivision West Ridge
MLS Listing ID 2505593
Sold Date 04/08/25
Style Ranch
Bedrooms 3
Full Baths 2
Construction Status Resale
HOA Fees $126/mo
HOA Y/N Yes
Year Built 2007
Lot Size 0.280 Acres
Acres 0.28
Property Sub-Type Detached
Property Description
This beautiful lakefront 3 bed 2 bath home in the popular West Ridge community is a must see! Wonderfully maintained, this immaculate home has been updated with plantation shutters in 2025, new dishwasher and stove in 2024, new HVAC and tiled walk-in shower in 2022, new water heater in 2018, the porch was enclosed with windows in 2020 and is heated and cooled, and the AC vents were cleaned in 2024. Fantastic open floor plan is perfect for entertaining and features tile floors in the foyer, kitchen and dining area and a spacious living room enhanced with vaulted ceilings with direct access to the Carolina room. Your family chef will love the gorgeous kitchen that boasts gleaming stainless appliances, including a Samsung refrigerator just 5 years old, tons of cabinet and counter space, and a breakfast bar and the large dining area just off the kitchen boasts vaulted ceiling, abundant windows and access to the Carolina room. The expansive master suite is enhanced with vaulted ceilings, private access to the Carolina room, a walk-in closet, and bath with double sink vanity and new walk-in tiled shower with transom window. Split bedroom plan has two additional bedrooms that are also nice sized with ample closet space and the second bath has a vanity and tub/shower. The Carolina room overlooking the lake is the ideal spot to enjoy your morning coffee or favorite book and there is plenty of room for everyone to gather when hosting family get togethers. In addition, there are ceiling fans in the living room, all bedrooms and the Carolina room and a separate laundry room with cabinets. Outside, the fenced yard is great for kids and pets and the serene lake views provide the perfect backdrop while you and your guests enjoy dining al fresco or relaxing in the hot tub on the extended patio. West Ridge amenities include an outdoor pool and clubhouse, and the HOA dues also cover trash pickup and maintaining the sprinkler system. Great central location in an award-winning school district and close to shopping, restaurants, Coastal Carolina University, medical facilities, historic downtown Conway, golf, including the Burning Ridge Golf Course, and less than 15 minutes from the ocean and all the attractions and entertainment Myrtle Beach has to offer. Make an appointment today to view this delightful home!
Location
State SC
County Horry
Community West Ridge
Area 23A Conway Area--South Of Conway Between 501 & Wacc. River
Zoning res
Interior
Interior Features Split Bedrooms, Window Treatments, Breakfast Bar, Bedroom on Main Level, Entrance Foyer, Stainless Steel Appliances
Heating Central, Electric
Cooling Central Air
Flooring Carpet, Tile
Furnishings Unfurnished
Fireplace No
Appliance Dishwasher, Disposal, Microwave, Range, Refrigerator
Laundry Washer Hookup
Exterior
Exterior Feature Fence, Hot Tub/ Spa, Sprinkler/ Irrigation, Porch, Patio
Parking Features Attached, Garage, Two Car Garage, Garage Door Opener
Garage Spaces 2.0
Pool Community, Outdoor Pool
Community Features Clubhouse, Golf Carts OK, Recreation Area, Long Term Rental Allowed, Pool
Utilities Available Cable Available, Electricity Available, Phone Available, Sewer Available, Underground Utilities, Water Available
Amenities Available Clubhouse, Owner Allowed Golf Cart, Owner Allowed Motorcycle, Pet Restrictions
Waterfront Description Pond
Total Parking Spaces 6
Building
Lot Description Lake Front, Outside City Limits, Pond on Lot
Entry Level One
Foundation Slab
Water Public
Level or Stories One
Construction Status Resale
Schools
Elementary Schools Carolina Forest Elementary School
Middle Schools Ten Oaks Middle
High Schools Carolina Forest High School
Others
HOA Fee Include Association Management,Common Areas,Legal/Accounting,Pool(s),Recreation Facilities,Trash
Senior Community No
Tax ID 38315030034
Monthly Total Fees $126
Security Features Security System,Smoke Detector(s)
Acceptable Financing Cash, Conventional, FHA, VA Loan
Disclosures Covenants/Restrictions Disclosure, Seller Disclosure
Listing Terms Cash, Conventional, FHA, VA Loan
Financing Cash
Special Listing Condition None
Pets Allowed Owner Only, Yes
Read Less
Want to know what your home might be worth? Contact us for a FREE valuation!

Our team is ready to help you sell your home for the highest possible price ASAP

Copyright 2025 Coastal Carolinas Multiple Listing Service, Inc. All rights reserved.





