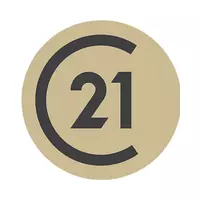Bought with The Litchfield Company RE PI
$1,470,000
$1,490,000
1.3%For more information regarding the value of a property, please contact us for a free consultation.
39 Inlet View Ln. Pawleys Island, SC 29585
6 Beds
3.5 Baths
3,661 SqFt
Key Details
Sold Price $1,470,000
Property Type Single Family Home
Sub Type Detached
Listing Status Sold
Purchase Type For Sale
Square Footage 3,661 sqft
Price per Sqft $401
Subdivision Pawleys Island Woods
MLS Listing ID 2413641
Sold Date 09/16/24
Style Raised Beach
Bedrooms 6
Full Baths 3
Half Baths 1
Construction Status Resale
HOA Fees $50/mo
HOA Y/N Yes
Year Built 2022
Lot Size 0.650 Acres
Acres 0.65
Property Sub-Type Detached
Source CCAR
Property Description
This 6bdrm 3 1/2 bath home is luxury at its finest! Located East of Business 17 on a secluded private .65 acre lot in a quiet neighborhood only a Golf Car ride to the beach. Built in 2022 this lovely home has a stunning front facade of Hardboard Siding and Stucco, a metal roof, Hurricane windows, professionally installed landscaping front and back with 7-zone automatic sprinklers, landscape accent lighting, Trex front and rear stairs and aluminum railings. No need to lug your groceries up the stairs when you can use the elevator. The backyard is a paradise oasis! Full Privacy fencing, In-ground concrete pool with a paver deck, deck jets and an In-pool tanning deck. There is also an enclosed outdoor shower complete with shower head, body nozzles and spray wand. All living areas have Large woodgrain plank ceramic floors. The outdoor kitchen includes a stainless steel sink, Refrigerator, Built in BBQ and granite countertops. On the top floor a screened in porch runs the full length of the house overlooking the back yard. The kitchen includes high end GE Cafe Series appliances including an induction stove top and double oven with French Door. The unique imported carved double pantry door and transom adds a special touch. Granite Countertops and Full wall tile countertop to ceiling. All the bathrooms have bidet self cleaning toilets. The master suite has a full luxury bathroom with tiled shower, rain head, body jets and spray wand, Double custom vanities and lighted mirrors. The master bedroom has a tray ceiling, 2 walk in closets and a linen closet. Triple sliding glass doors open the entire bedroom wall to the screened deck. The living room/dining room area is highlighted by a beam ceiling and electric fireplace with programmable heat and color light display, surrounded by large format tile. On pleasant evenings you can use the 2 sets of triple sliding doors to open up the living room and dining area to the screened deck. There is also an In-law Suite complete with a master bedroom, full luxury bathroom, Kitchenette with sink and matching wine and beverage refrigerators, a living area, walk-in closet, a 2nd bdrm/office, and access to the screened deck. The bottom floor has 4 deep garage bays and a large storage room. This home has everything you want and more!
Location
State SC
County Georgetown
Community Pawleys Island Woods
Area 44A Pawleys Island Mainland
Zoning Res
Interior
Interior Features Elevator, Fireplace, Breakfast Bar, In- Law Floorplan, Kitchen Island, Stainless Steel Appliances, Solid Surface Counters, Workshop
Heating Central
Cooling Central Air
Flooring Tile
Furnishings Unfurnished
Fireplace Yes
Appliance Dishwasher, Disposal, Microwave, Range, Refrigerator, Dryer, Washer
Laundry Washer Hookup
Exterior
Exterior Feature Built-in Barbecue, Barbecue, Fence, Sprinkler/ Irrigation, Porch, Patio
Parking Features Attached, Garage, Garage Door Opener
Garage Spaces 4.0
Pool Outdoor Pool, Private
Community Features Golf Carts OK, Long Term Rental Allowed
Utilities Available Cable Available, Electricity Available, Phone Available, Septic Available, Underground Utilities, Water Available
Amenities Available Owner Allowed Golf Cart, Owner Allowed Motorcycle, Pet Restrictions
Total Parking Spaces 8
Building
Lot Description Rectangular
Entry Level Two
Foundation Raised
Sewer Septic Tank
Water Public
Level or Stories Two
Construction Status Resale
Schools
Elementary Schools Waccamaw Elementary School
Middle Schools Waccamaw Middle School
High Schools Waccamaw High School
Others
Senior Community No
Tax ID 04-0169A-042-00-00
Monthly Total Fees $50
Security Features Smoke Detector(s)
Acceptable Financing Cash, Conventional, FHA, VA Loan
Disclosures Covenants/Restrictions Disclosure, Seller Disclosure
Listing Terms Cash, Conventional, FHA, VA Loan
Financing Conventional
Special Listing Condition None
Pets Allowed Owner Only, Yes
Read Less
Want to know what your home might be worth? Contact us for a FREE valuation!

Our team is ready to help you sell your home for the highest possible price ASAP

Copyright 2025 Coastal Carolinas Multiple Listing Service, Inc. All rights reserved.





