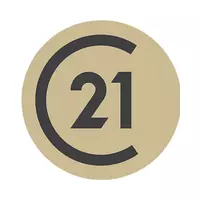
187 Stephen Dr. Hemingway, SC 29554
4 Beds
2 Baths
1,356 SqFt
UPDATED:
Key Details
Property Type Single Family Home
Sub Type Detached
Listing Status Active
Purchase Type For Sale
Square Footage 1,356 sqft
Price per Sqft $178
Subdivision Not Within A Subdivision
MLS Listing ID 2523069
Style Ranch
Bedrooms 4
Full Baths 2
Construction Status Resale
HOA Y/N No
Year Built 1971
Lot Size 0.860 Acres
Acres 0.86
Property Sub-Type Detached
Source CCAR
Property Description
Location
State SC
County Georgetown
Community Not Within A Subdivision
Area 53A Georgetown Area--Carvers Bay/North Of Choppee & East Of Pee Dee
Zoning FA
Rooms
Basement Crawl Space
Interior
Interior Features Handicap Access, Bedroom on Main Level, Stainless Steel Appliances, Solid Surface Counters
Heating Central, Electric, Propane
Cooling Central Air
Flooring Carpet, Luxury Vinyl, Luxury Vinyl Plank, Tile, Vinyl, Wood
Furnishings Unfurnished
Fireplace No
Appliance Dishwasher, Refrigerator, Dryer, Washer
Laundry Washer Hookup
Exterior
Exterior Feature Deck, Fence, Handicap Accessible, Storage
Parking Features Carport, Boat, R V Access/ Parking
Community Features Golf Carts OK
Utilities Available Electricity Available, Septic Available, Water Available
Amenities Available Owner Allowed Golf Cart, Owner Allowed Motorcycle, Pet Restrictions
Total Parking Spaces 5
Building
Lot Description Outside City Limits, Rectangular, Rectangular Lot
Entry Level One
Foundation Crawlspace, Slab
Sewer Septic Tank
Water Public
Level or Stories One
Construction Status Resale
Schools
Elementary Schools Pleasant Hill Elementary School
Middle Schools Carvers Bay Middle School
High Schools Carvers Bay High School
Others
Senior Community No
Tax ID 03-0412-077-02-00
Disclosures Lead Based Paint Disclosure, Seller Disclosure
Special Listing Condition None
Pets Allowed Owner Only, Yes

Copyright 2025 Coastal Carolinas Multiple Listing Service, Inc. All rights reserved.






