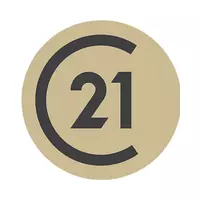
143 Saluda Dr. Santee, SC 29142
3 Beds
2 Baths
1,714 SqFt
UPDATED:
Key Details
Property Type Single Family Home
Sub Type Detached
Listing Status Active
Purchase Type For Sale
Square Footage 1,714 sqft
Price per Sqft $227
Subdivision Santee Cooper Resort
MLS Listing ID 2522613
Style Ranch
Bedrooms 3
Full Baths 2
Construction Status Resale
HOA Fees $139/mo
HOA Y/N Yes
Year Built 2001
Lot Size 0.520 Acres
Acres 0.52
Property Sub-Type Detached
Source CCAR
Property Description
Location
State SC
County Orangeburg
Community Santee Cooper Resort
Area 31A Other Counties In South Carolina
Zoning RS
Interior
Interior Features Bedroom on Main Level, Stainless Steel Appliances, Solid Surface Counters
Flooring Luxury Vinyl, Luxury Vinyl Plank
Furnishings Unfurnished
Fireplace No
Appliance Dishwasher, Disposal, Microwave, Range, Refrigerator
Laundry Washer Hookup
Exterior
Exterior Feature Deck, Fence, Hot Tub/ Spa
Parking Features Attached, Garage, Two Car Garage, Garage Door Opener
Garage Spaces 2.0
Pool Community, Outdoor Pool
Community Features Golf Carts OK, Tennis Court(s), Golf, Long Term Rental Allowed, Pool
Utilities Available Electricity Available
Amenities Available Owner Allowed Golf Cart, Owner Allowed Motorcycle, Pet Restrictions, Tennis Court(s)
View Y/N Yes
View Golf Course
Total Parking Spaces 6
Building
Lot Description Near Golf Course, Outside City Limits, On Golf Course
Entry Level One
Level or Stories One
Construction Status Resale
Schools
Elementary Schools Outside Of Horry & Georgetown Counties
Middle Schools Outside Of Horry & Georgetown Counties
High Schools Outside Of Horry & Georgetown Counties
Others
HOA Fee Include Common Areas,Legal/Accounting
Senior Community No
Tax ID 0324-14-02-019.000
Monthly Total Fees $139
Security Features Smoke Detector(s)
Acceptable Financing Cash, Conventional, FHA, Portfolio Loan, VA Loan
Disclosures Covenants/Restrictions Disclosure, Seller Disclosure
Listing Terms Cash, Conventional, FHA, Portfolio Loan, VA Loan
Special Listing Condition None
Pets Allowed Owner Only, Yes

Copyright 2025 Coastal Carolinas Multiple Listing Service, Inc. All rights reserved.






